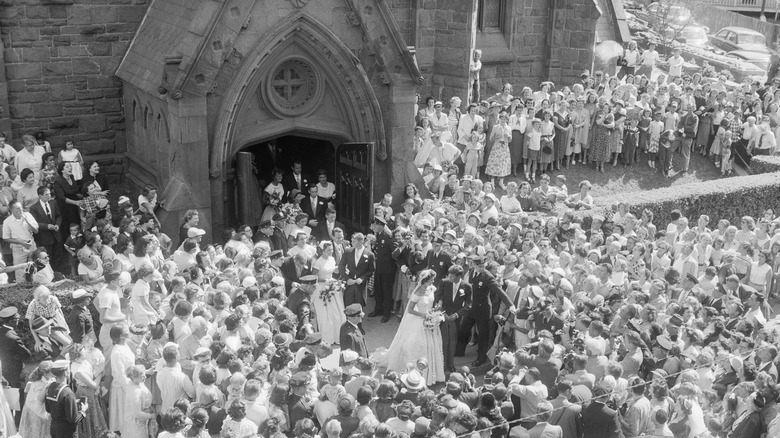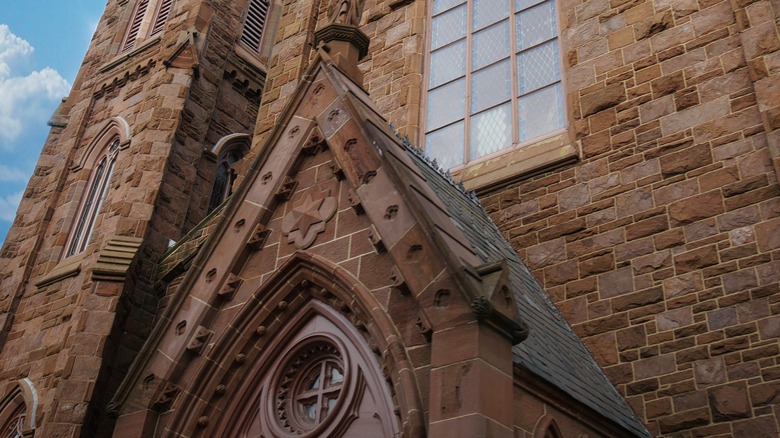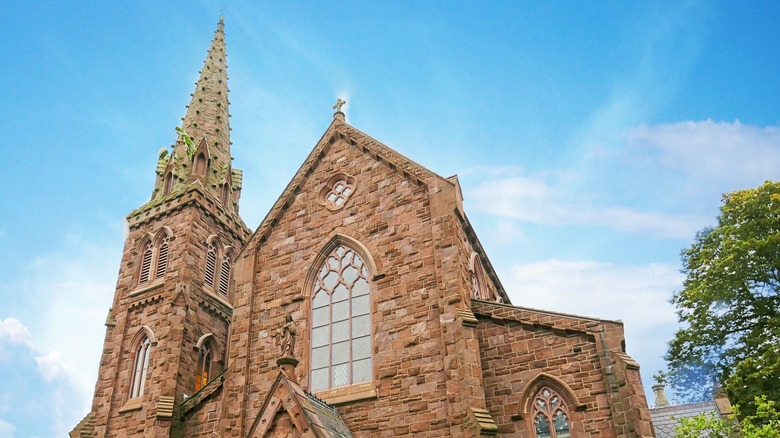The Church Where JFK And Jackie Got Married Is Older Than You May Think
By now, it's not much of a secret that the marriage of John F. Kennedy and Jaqueline Bouvier wasn't quite the fairy tale it was presented as during JFK's senate career and presidency. There were the extramarital affairs and the often-precarious state of Kennedy's health. Both of them struggled with reservations before their September 12, 1953 wedding. But whatever the complications in their life together, the Kennedys did love one another, and neither backed out of tying the knot.
And their wedding ceremony, at least, did fit the fairy tale mold. Per the John F. Kennedy Presidential Library and Museum, over 800 guests were in attendance. The ceremony was performed by the archbishop of Boston, Pope Pius XII sent a blessing, and the whole thing took place in the Gothic Revival Church of St. Mary's in Newport, Rhode Island.
You might think that being the site of such a notable wedding in American history would be St. Mary's biggest claim to fame. But the church has more history to it than that, as it's much older than the Kennedy wedding or the Kennedys themselves. As noted in a form with the National Register of Historic Places, construction on St. Mary's began in 1848, its Gothic style set by architect Patrick C. Keely. It was meant for the oldest Catholic parish in Rhode Island, a largely Irish community that was rapidly outgrowing its existing buildings. As of 2023, that parish counts some 1,200 families to its credit.
It's a notable example of American Gothic architecture
Part of the wider Romantic movement in the arts, Gothic Revival architecture venerated the medieval buildings that were its chief inspiration — though the original purpose for certain features were disregarded in favor of their aesthetic value. The style emphasized verticality, ornamentation, large windows, and pointed arches. It was most popular in the United Kingdom and the United States, and it is in these two countries that many of the finest surviving examples of Gothic Revival buildings can be found.
Newport's St. Mary's Church, which is the most prominent building of its complex, was built while the Gothic Revival was in full swing, and it adheres to its principles. The building is 129 feet long and 72 feet wide, with its height stretched by a large bell tower with a long spire. Unlike some Gothic churches, St. Mary's was built with red and brown stone, giving it a warmer, earthier aesthetic. It has 42 stained glass windows and an ornately decorated interior that includes a gracefully carved wooden beam ceiling decorated with gold leaf. The church's beauty and dedication to its style was such that its registration form with the National Register of Historic Places describes it thus: "The majestic presence of St. Mary's Church conveys the impression of both strength and soaring height, reflecting its gothic spirit."
It's undergone several renovations
Per the National Register for Historic Places, Newport's St. Mary's Church has undergone several renovations since it was first built, the most extensive taking place in 1937. That undertaking was overseen by John F. Hogan — an architect who was dedicated to maintaining the church's Gothic Revival nature — who installed new floors in marble, cement, and wood in various parts of the church. White marble altars were imported from Italy, new doors were added to the sides, and the roof was redone. Another renovation, done 21 years later, gave St. Mary's its current organ.
Other buildings in the complex were built and renovated after construction on the church finished. The same architect who designed the church, Patrick C. Keely, also designed a school to go with it, but the Civil War scrambled his plans until 1865. That building, also built in the Gothic Revival style, has since been converted to the Parish Center. The newest addition to the complex, the Rectory, is the odd one out for style. The original Rectory was built in 1866 as a Gothic Revival building, but when it burned in 1921, architect Ambrose J. Murphy came up with a Colonial Revival replacement in the mid-1920s.


