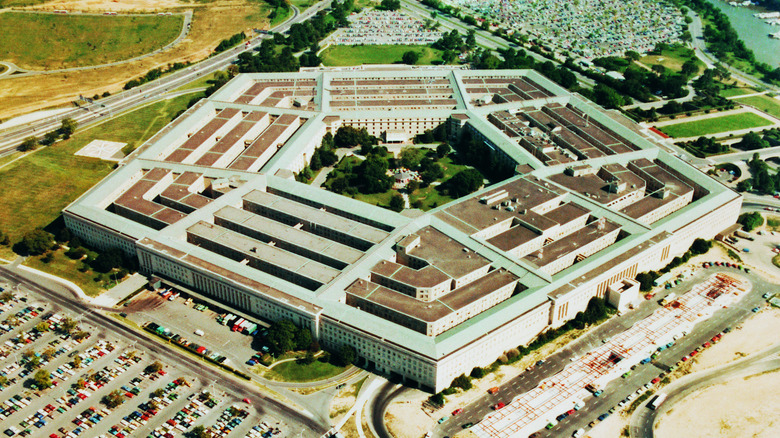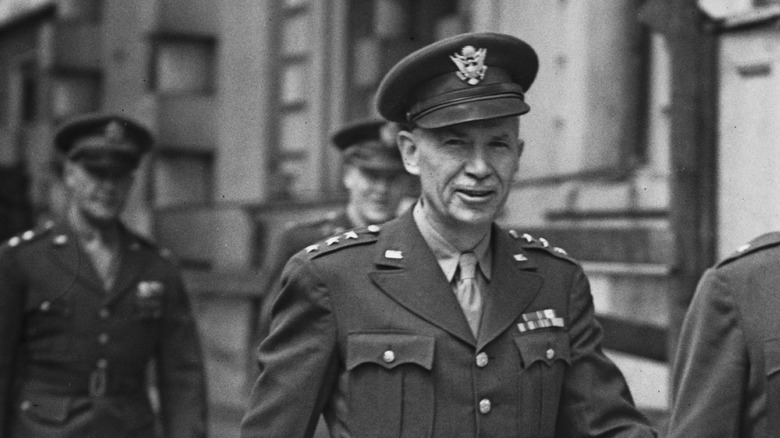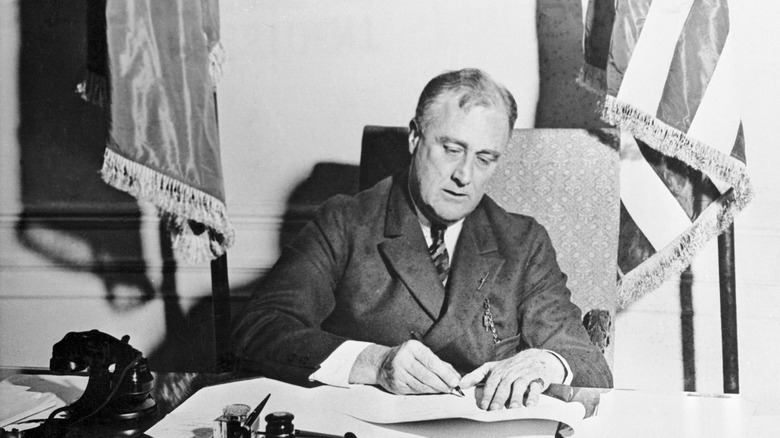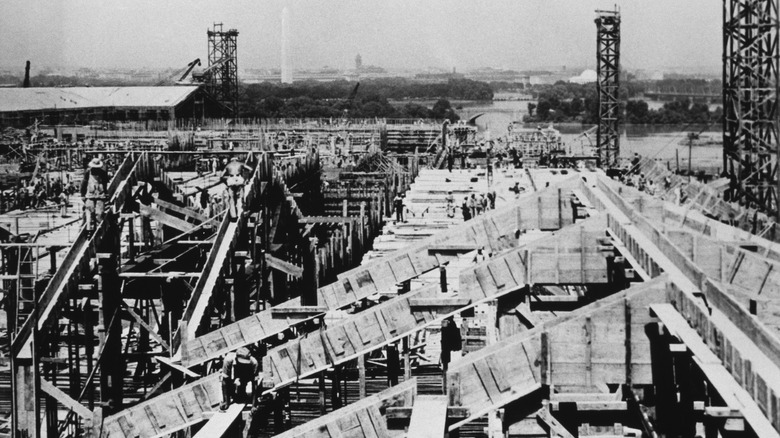Why The Pentagon Is Shaped Like A Pentagon
In July 1941, six months before the Japanese bombed Pearl Harbor on December 7, which officially thrust the United States into World War II, forward-thinking U.S. Army Brigadier General Brehon Burke Somervell conceived the idea for an immense building that could house an expanding War Department. Somervell headed up the branch's Construction Division and had a knack for getting things done even if they were mired in bureaucracy, according to "The Pentagon: The First Fifty Years."
Somervell wanted this new building, which could easily accommodate the 24,000 military and civilian employees currently spread out in 17 buildings across Washington, D.C., (plus lots of room to grow) and he wanted it done as soon as humanly possible. The chosen site, across the Potomac River in Arlington County, Virginia, lay just below Arlington National Cemetery and would require a unique design to fit within the parameters of the property. Lt. Col. Hugh Casey, known as Pat, the chief of the Army's Design Section, and his team came up with a pentagon-shaped building that maximized the oddly shaped space, according to Smithsonian Magazine.
Maximum space, minimum height
Brigadier General Somervell envisioned a building that could accommodate at least 40,000 people with nearly twice the office space found in the Empire State Building — 4 million square feet — and parking for 10,000 cars, at a projected cost of $35 million, per the Defense Media Network. As if that wasn't a hard enough set of requirements, Somervell stipulated that it couldn't be over four stories tall so as not to block views of the nation's capital across the river, per Live Science, and to conserve on steel, which would soon be in great demand as the nation began ramping up its military production.
The new building's site, Arlington Farm, had been a Department of Agriculture property used for experimental farming on top of a hill overlooking the Potomac River, according to "The Pentagon: A History." Because the space was hemmed in on five sides by roads and other impediments, the War Department's new building design required thinking outside of the box. Somervell then made things even harder by asking for the plans to go from four stories to three in an attempt to stave off any potential complaints about the building's height. And, he still wanted the same amount of floor space. Eventually, George Edwin Bergstrom, the lead architect, and his small team came up with the building's singular shape that would give the building its name.
FDR steps in
The outcry about the plans for the new War Department building was swift and loud. Gilmore D. Clarke, the dean of the architecture department at Cornell University, who was the chair of the U.S. Commission of Fine Arts, led the fight to stop the monstrous building from going up so close to Arlington National Cemetery. He and others believed it would spoil the view from the hallowed grounds that contained the Grave of the Unknown Soldier and the former home of Robert E. Lee, according to a contemporary story in The Ithaca Journal.
In late August 1941, President Franklin D. Roosevelt stepped in and nixed the planned site near Arlington National Cemetery and also told General Somervell to reduce the size of the building nearly by half, according to The Evening Star. At the time, Roosevelt, and everyone else, believed the building would only be used during the coming war. The new site consisted of land from the U.S. Army base Fort Myer (now called Joint Base Myer-Henderson Hall) and the Washington-Hoover Airport, per Smithsonian. The U.S. government also evicted 150 families from a traditionally Black neighborhood made up of the descendants of enslaved people in East Arlington to make room for the Pentagon, according to History.
Built with incredible speed
With the new project site, there was no need for a five-sided building but, by this point, it was too late to start over with the design and so they kept the unusual shape. Somervell managed to convince Roosevelt to make the building large enough to accommodate 35,000 workers, 15,000 more than the President had wanted, per The Washington Post. They broke ground on September 11, 1941, and only seven months later the first War Department employees moved in, while construction continued on the rest of the building, according to Live Science.
They completed the building in only 16 months under the supervision of Col. Leslie Groves, who would go on to helm the Manhattan Project, which produced the first atomic bomb, per the U.S. Department of Defense. "Born of necessity, built in great haste, and occupied section by section, it turned out to be a much better building than anyone expected or had a right to expect," the military historian Alfred Goldberg surmised in "The Pentagon: The First Fifty Years."



